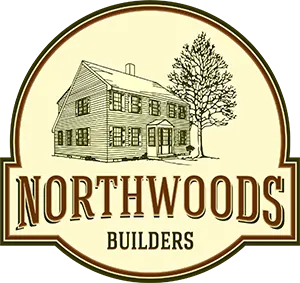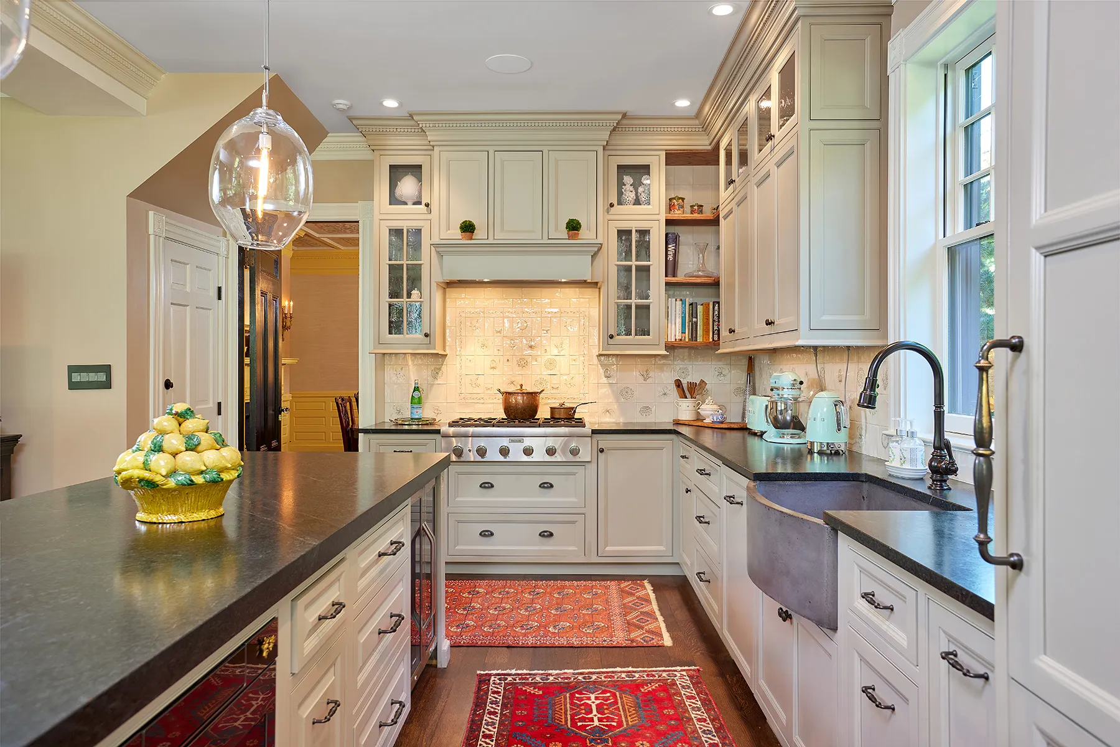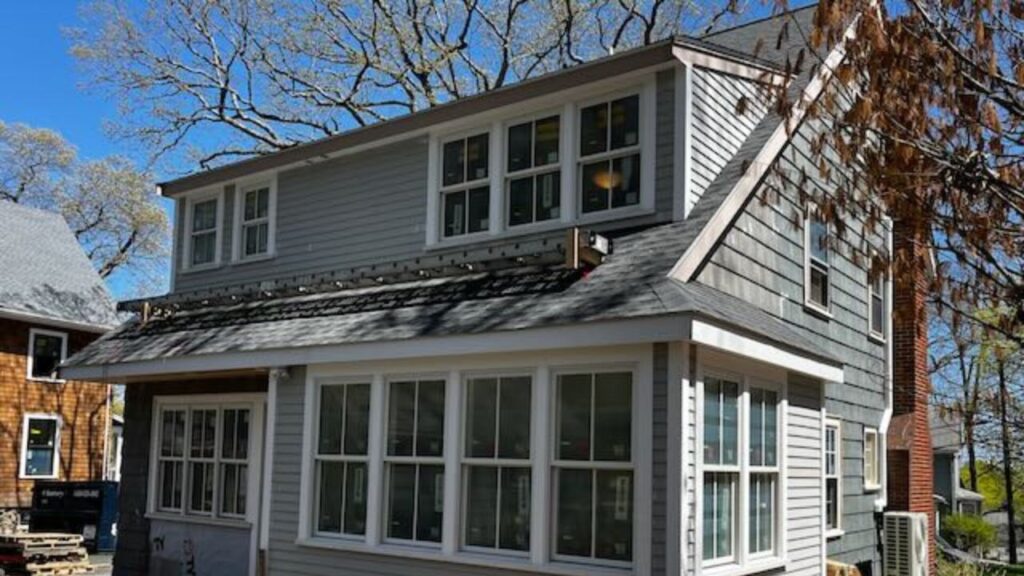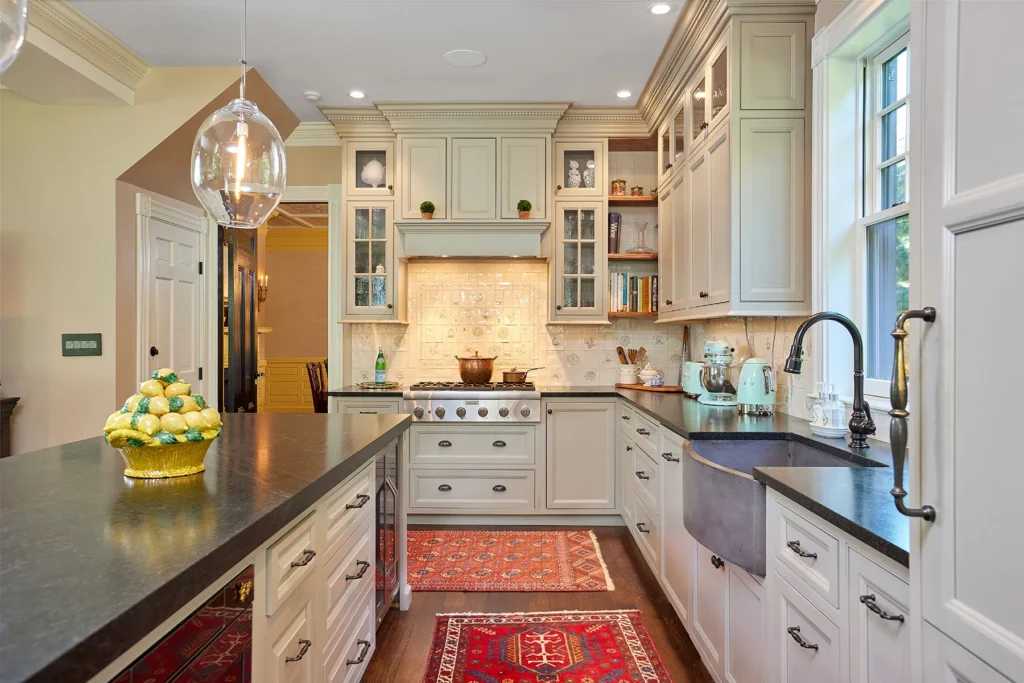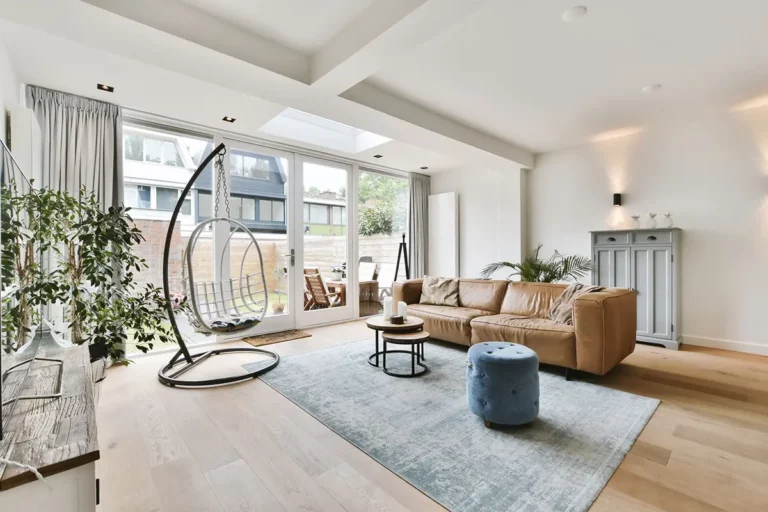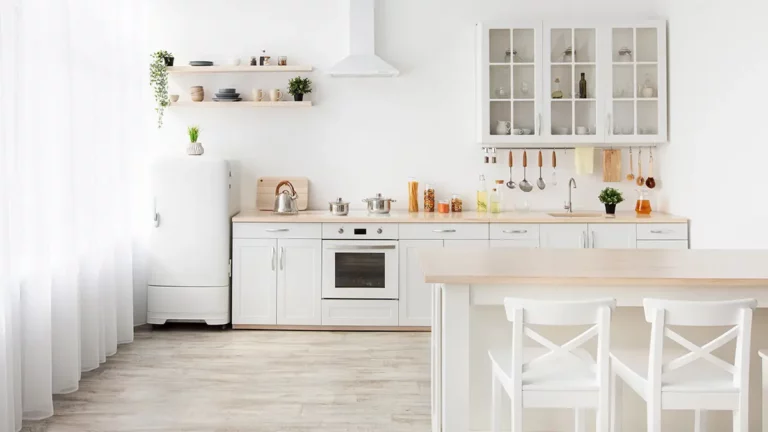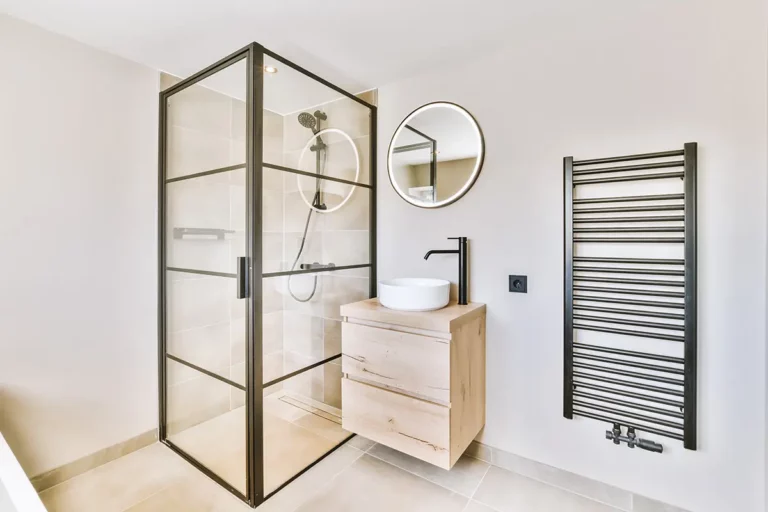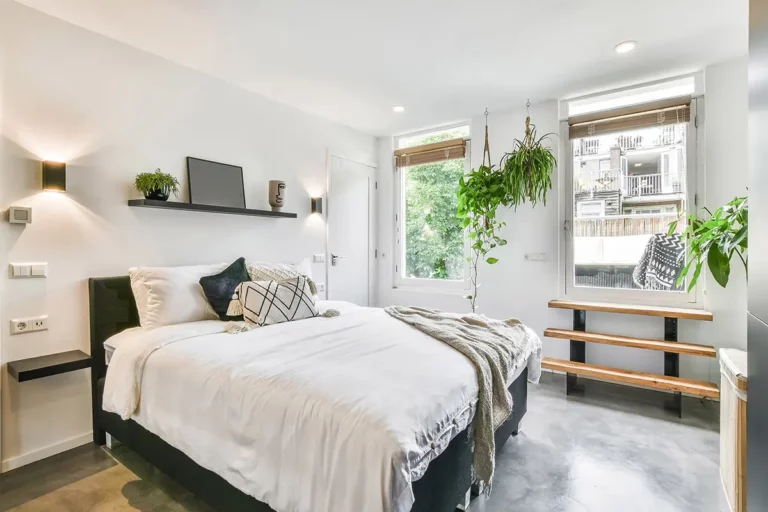As a kitchen designer, I’ve had the privilege of helping countless clients transform their kitchens into spaces that are not only functional but also beautiful and personalized. Starting a kitchen renovation can be an exciting yet overwhelming process. There are so many decisions to make, from layout and materials to colors and appliances. But with a clear plan, a little guidance, and some expert advice, you can create a kitchen that fits your needs and enhances your home.
Here’s how to start planning your kitchen renovation!
Step 1: Define Your Goals and Priorities
Before diving into design ideas and picking out cabinets, it’s crucial to define your renovation goals. What are you hoping to achieve with this renovation? Some common reasons homeowners renovate their kitchens include:
- Improving the Functionality: More storage, better workflow, or a better layout for cooking and entertaining, which may require to increase the size of your kitchen.
- Updated Style: A fresh look that aligns with your aesthetic, whether it’s modern, rustic, or something in between.
- Increasing your Home Value: Kitchens are often the heart of the home, and an updated kitchen can significantly increase your property’s resale value.
- Sustainability: Incorporating eco-friendly materials and energy-efficient appliances.
Start by asking yourself some questions:
- How do I use my kitchen daily?
- Do I need more space for cooking, entertaining, or both?
- What’s not working in my current kitchen?
- Do I want to integrate the latest trends, or stick with something timeless?
Knowing what’s most important to you will help guide every decision in the design process and your kitchen remodel project.
Step 2: Set a Realistic Budget
Kitchen remodels can range from small updates to complete overhauls, and understanding your budget from the beginning is essential. Work with a designer or general contractor to get a rough idea of the kitchen renovation costs based on your goals and scope of work. We offer both of those options here at Northwoods Builders and Kitchens.
Your budget should include:
- Materials: Cabinets, countertops, flooring, backsplash, plumbing, lighting and paint.
- Labor: Designer fees, contractor costs, and subcontractor work like plumbing and electrical.
- Appliances: New appliances can add up quickly, so it’s important to plan for those.
- Unexpected Costs: There’s always the chance of hidden issues, such as plumbing problems or outdated wiring, that may need to be addressed.
Setting a budget allows you to make informed decisions about what you can afford and where you might want to splurge or save. While this task may be something that does get overwhelming, the designers here at Northwoods Kitchens & Builders can help you assess your budget as well!
Step 3: Consider the Kitchen Layout and Functionality
The layout is one of the most critical aspects of your kitchen renovation. A good layout can make cooking more efficient and create a space that’s perfect for entertaining. As a designer, I always design my kitchen plans around the “work triangle” — the optimal distance between the stove, sink, and refrigerator. This minimizes unnecessary movement while you’re cooking.
Here are some layout ideas to consider:
- Open Concept: If you love entertaining or having a smooth connection between your living and dining areas, consider removing walls to create a larger, more spacious area.
- Galley: A galley kitchen is perfect for smaller spaces and offers a streamlined, efficient design with a counter on either side.
- Island or Peninsula: If you have room, adding an island or peninsula can increase both counter space and storage while also creating a space for informal meals or socializing.
- L-shaped or U-shaped: These layouts are ideal for optimizing corner space, providing both functionality and aesthetics.
Make sure to think about your storage needs. Do you want deep drawers for pots and pans, pull-out shelves for spices, or specialized areas for trash and recycling? The right layout and floor plan will accommodate your daily routines and enhance the overall functionality of the space.
Step 4: Select Materials and Finishes
Once the layout is in place, it’s time to choose the materials and finishes. The options are vast, and it’s important to choose ones that match your style while also being durable and functional for a kitchen.
- Cabinets: Kitchen cabinets are often the focal point of a kitchen. Whether you choose wood, laminate, or a more modern material like glass, your cabinets will set the tone for the entire space. Considering both aesthetics and practicality — soft-close drawers, pull-out shelves, and smart storage solutions can make a huge difference in usability. At Northwoods Kitchens and Builders we offer 3 cabinetry lines to choose from to fit any budget or aesthetic.
- Countertops: Many options for kitchen countertops are available. Materials like quartz, granite, marble, and butcher block offer different aesthetics and performance levels. If you’re looking for a high-end, polished finish, quartz or granite are great choices, while butcher block adds a more rustic or farmhouse feel.
- Backsplash: The backsplash is your opportunity to add personality and texture. Subway tile remains a classic, but patterned tiles over the range or even a slab of marble or quartz can make a bold statement.
- Flooring: Consider durable materials like hardwood, tile, or luxury vinyl plank, which hold up well in a high-traffic area.
- Lighting: Lighting is often overlooked but is just as important as the other elements. A combination of task lighting (like under-cabinet lights), ambient lighting (ceiling lights), and accent lighting (pendant lights over an island) creates both functionality and ambiance.
Step 5: Choose Your Appliances
Modern appliances are more energy-efficient and offer more features than ever. From refrigerators that monitor expiration dates to ovens with smart technology, your options are endless from top of the line to budget friendly. Think about how you use your kitchen — do you cook large meals often or need more storage for food?
- Refrigerator: Do you prefer a French door, side-by-side, or a more high-tech model? If space is tight, you may want to look into compact models.
- Stove/Oven: Choose between gas or electric based on your cooking style. Double ovens and induction cooktops can provide additional flexibility if you cook a lot.
- Dishwasher: Quiet, efficient, and spacious dishwashers will save you time and effort.
- Small Appliances: Consider built-in options like a coffee maker or wine fridge for a sleek and organized look.
Step 6: Work With Professionals (Northwoods Builders & Kitchens)
Once you’ve defined your goals, budget, layout, and materials, it’s time to start working with professionals. As a designer, I recommend working with a design-build firm like Northwoods Builders, that can manage both the design and construction aspects of the project. This ensures a cohesive look and helps avoid miscommunications between the design team and sub-contractors.
Having a kitchen designer can help you visualize your ideas and bring them to life. They’ll also provide guidance on practical decisions, such as whether a particular material will hold up to the wear and tear of daily use. Plus, they’ll ensure that the space meets building codes and regulations.
Final Thoughts
Starting your kitchen renovation is an exciting chance to create a space that reflects your personal style and fits your needs. From defining your goals to choosing the right materials and working with professionals, each step brings you closer to your dream kitchen. It is essential to take it one step at a time and keep your priorities in mind throughout the process.
As a kitchen designer, my goal is always to make the renovation process enjoyable and as stress-free as possible for you.
Transform Your Kitchen Today!
Remember the kitchen is the heart of your home. Ready to start your kitchen renovation? Let Northwoods Builders bring your vision to life with expert design consultants and seamless execution. Schedule a consultation now and take the first step toward your dream kitchen.
