During the renovation, the homeowners were committed to preserving the home’s historic integrity while incorporating modern functionality. Collaborating closely with them, were imagined the space with a deep respect for its original character. This transformation included several key elements:
A grand new entrance with elegant double doors became a striking focal point, while refined architectural details—such as an extended porch roof and decorative gable elements—enhanced the home’s aesthetic appeal. To further elevate its charm and functionality, we added a welcoming front porch, along with a spacious back patio and screened-in room that provide ideal spaces for relaxation and entertaining. Every window and trim piece was meticulously replicated to preserve the home’s historic character.
To create an open, functional layout, we gutted the rear third of the house and removed a wall between the kitchen and family room. A substantial supporting beam was installed to maintain structural integrity, allowing for a spacious, contemporary eat-in kitchen and living area that seamlessly blends with the home’s traditional elements.
The primary suite was also completely redesigned to offer modern luxury, featuring his-and-hers walk-in closets and a spa-like bathroom with a soaking tub, separate shower, and a new second-floor laundry room for added convenience.
Throughout the process, we worked closely with the homeowners to reimagine the space while respecting the home’s historic integrity. The result is a beautiful blend of old and new that modernizes the home while preserving its timeless character.
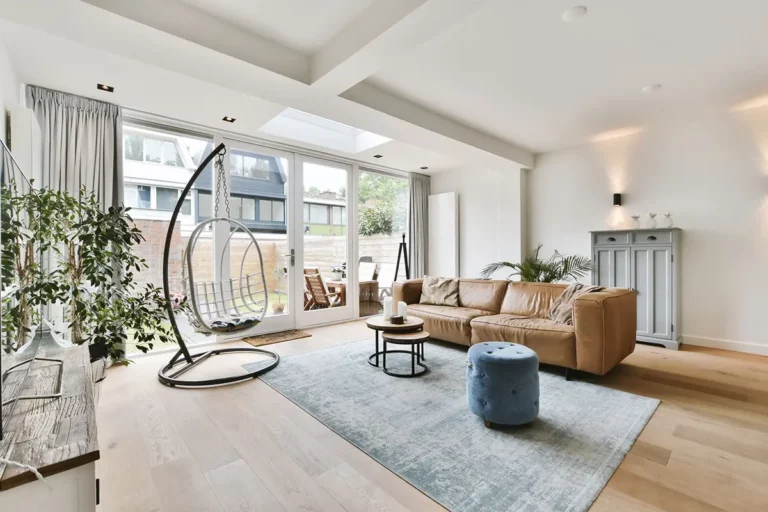
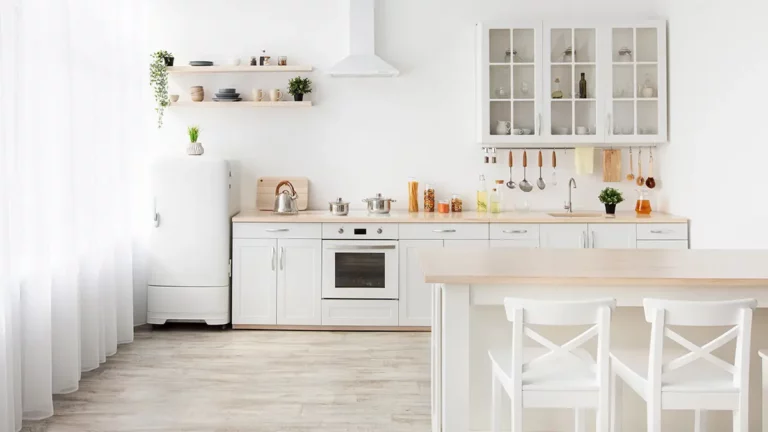
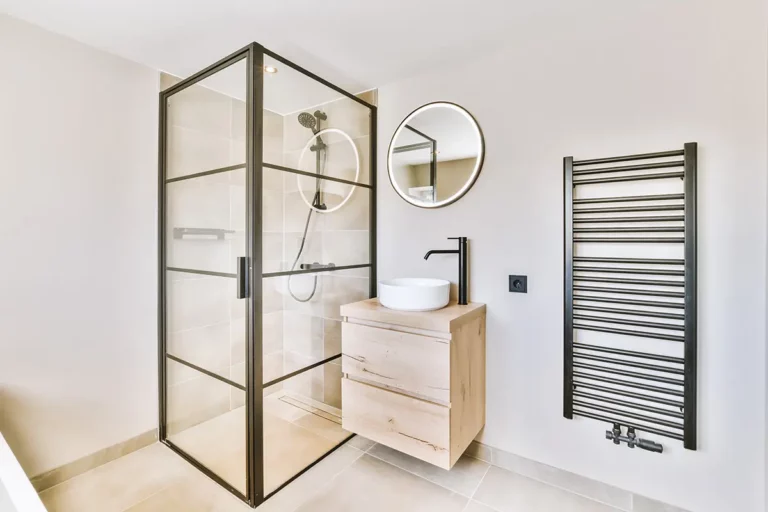
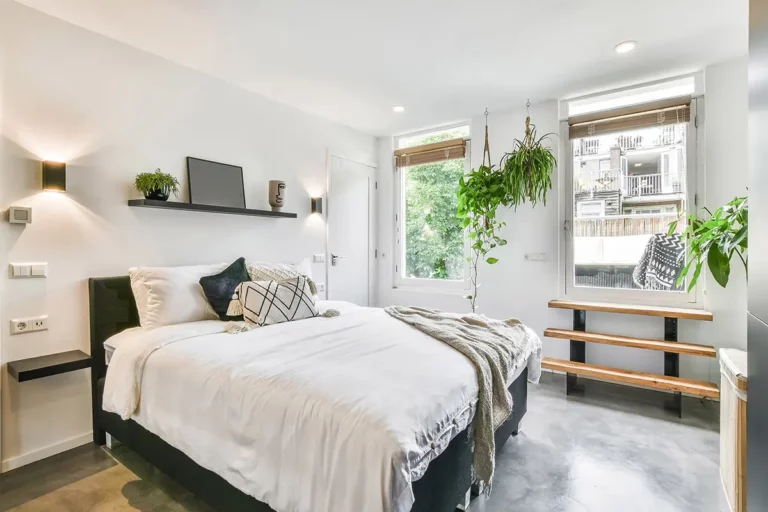
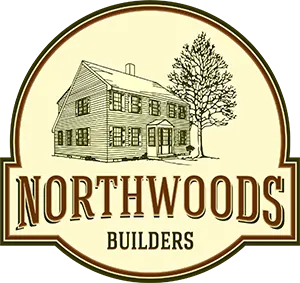
We always offer fixed-price contracts. This allows us to deliver your project on time and on budget (unless you authorize additional work that is out of scope).
We always leave your home clean each day.
We always try to disrupt your life as little as possible.